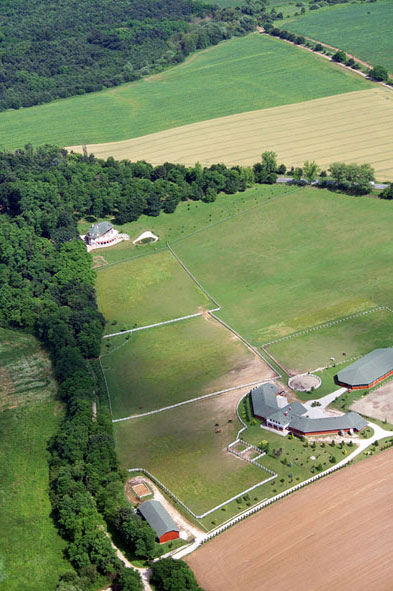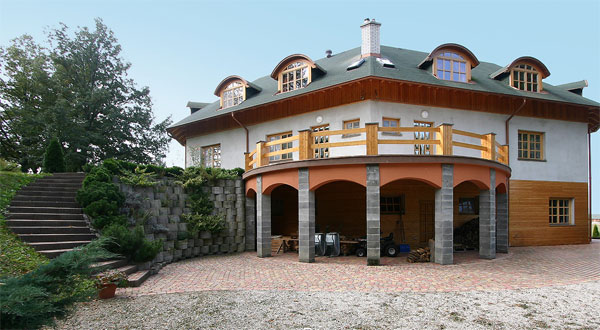 Stable and attached buildings: 821 m2, main building 365 2, 2 box (10-15 m2), 3 spots (5-6 m2), separator room (95 m2), machines' storage room (95 m2), two storage rooms (18 m2 for saddles, 17 m2 for tools), and there is a hoof washer as well. Selfserving drinking-trough is installed.
Stable and attached buildings: 821 m2, main building 365 2, 2 box (10-15 m2), 3 spots (5-6 m2), separator room (95 m2), machines' storage room (95 m2), two storage rooms (18 m2 for saddles, 17 m2 for tools), and there is a hoof washer as well. Selfserving drinking-trough is installed.
Main building
Rest room at the lower level, 2 dress-rooms, faucet and boiler-room. At the upper level; a 165 m2 apartment and a 50 m2 terrace with a roof. The apartment has 3 bedrooms with their own bathrooms (12, 24 and 22 m2), living room (36 m2), kitchen, basin, conference room. The place is heated by a combination utility (wood and/or gas 35kW.) By the main building there is a partially closed, 1017 m2 stable. Its size is available to create a standard square area for jockey competition, as well as it enables continuous working with horses undependently from weather. Near to the stable, under the parking place, there is a 70 m3 water tank (for firefighting). 1000 m2 flagstones covered roads connects the buildings. There is a 3072 building 150 metres from the stable to store hay, feed and manure. A 130 m deep well supplies the continuously controlled, clean, fresh water to the entire facility (capacity is about 200 litres/minute). The stable has trainings, horse therapies, preparing programs for and participating competitions, rentals, and breeding. By the indoor stable, there are two standard sport fields (both with sand and grass) with a basic set of hurdles. A 11 ha (110 000 m2) meadow surrounds the buildings with many folds where the horses can be freely outside all day, even separated from each other based on your requirements. The meadow is continuously maintained and mowned, its compound is carefully selected for horses.
Apartment
The apartment is about 350 metres away from the stable, surrounded by a forest (4 ha, 40000 m2.) The building was made of brick and has three floors with customized openings, special doors inside with insulated, multi-layered glass. The roof and the attic is insulated with fiberglass, American style rock covered shingles.
The cellar level is 247 m2 all together and there is a 67 m2 roofed terrace belongs to it. This level has a two spot garage with Hörmann remote doors, working room, storage room, bathroom and a furnace room that serves the house's warm water production and heating (it is a combination utility with a 75kW furnace, and an outdoor gas tank) and a 40 m3 indoor pool. The swimming pool has a machinery room and a separate bath. Connections and room is developed for two saunas (a Finnish and an infrared) and a jacuzzi.
The ground floor is 240 m2 and separated to two parts, having a 140 m2 open terrace. The two apartments have separate entries and both have exits to the terrace, but can be opened into one large apartment as well, Teh smaller unit (80 m2) has an american kitchen (together with the living room), bedroom with closet, bathroom, hall and a lavatory. In the larger apartment (160 m2) there is a similar american kitchen (100 m2) with bathroom and walk-in closet. Indoor staircase connects the rooms.
The upper level (200 m2) has a 40 m2 roofed terrace. It has 4 bedrooms, 2 bathrooms, a library-living room and a separate lavatory.
In front of the house, there is a 120 m3 lake with decorative fish and water plants. The house has a beautiful park around with special plants and old trees.

Industrial building
The building has two floors with light frame and 2400 m2 close round area. The place is heated by a gas furnace (75kW) using a separate gas tank. It has an extremely light office surrounded with insulated, heat reflective windows. The entire office has air-conditioning. High speed (CAT6) local area network and wired phone line are built in.
The office at the upper level is 250 m2, plasterboard proportioned, carpet covered. There are 3+1 rooms all together with offices, kitchen, lavatory, storage/server rooms.
At the bottom level, there is a storage room (360 m2) and machinery room, a dressroom, lavatory, and a 80 m2 hall can be found. In the storage room, there are two remote controlled gates and a standard truck ramp is built.
All three apartments can be separately approached via remote controlled gates. The entire facility is paled.
Utilities: water, electricity, canal, gas, gas-central heating, phone, cable TV, Internet, air-condition.
Remarks: it is 60 kilometres from Hévíz and 50 kilometres from Lake Balaton
You can take a look at more pictures and other details in our gallery!
Exclusive Immobilien
H-8380 Hévíz, Jókai u. 16.
Tel.: (+36) 83 540 444
Mobil: (+36) 30 246 0032
Mobil: (+36) 30 216 2474
Email: nemeth@hevizimmo.com
Home | Properties | Projects | Information | News | Contact us | My favourites | Sitemap
©2025 Copyright by
Moksaphoto